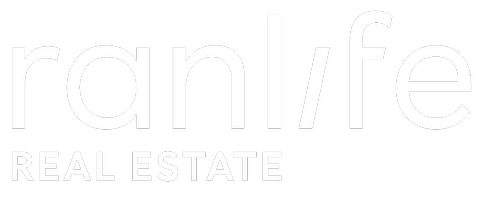7176 S SAGE RUN RD West Jordan, UT 84081
UPDATED:
Key Details
Property Type Single Family Home
Sub Type Single Family Residence
Listing Status Active
Purchase Type For Sale
Square Footage 4,082 sqft
Price per Sqft $179
Subdivision Terraine
MLS Listing ID 2080594
Style Rambler/Ranch
Bedrooms 3
Full Baths 1
Three Quarter Bath 1
Construction Status To Be Built
HOA Fees $145/mo
HOA Y/N Yes
Abv Grd Liv Area 2,042
Year Built 2025
Annual Tax Amount $1
Lot Size 5,227 Sqft
Acres 0.12
Lot Dimensions 0.0x0.0x0.0
Property Sub-Type Single Family Residence
Property Description
Location
State UT
County Salt Lake
Area Wj; Sj; Rvrton; Herriman; Bingh
Rooms
Basement Full
Main Level Bedrooms 3
Interior
Interior Features Closet: Walk-In, Den/Office, Disposal, Oven: Wall, Range: Gas, Low VOC Finishes
Cooling Central Air
Flooring Carpet, Laminate, Tile
Fireplaces Number 1
Inclusions Microwave, Range Hood
Fireplace Yes
Appliance Microwave, Range Hood
Laundry Electric Dryer Hookup
Exterior
Garage Spaces 2.0
Amenities Available Biking Trails, Hiking Trails, Pets Permitted, Pool
View Y/N No
Roof Type Asphalt
Present Use Single Family
Topography Fenced: Part, Drip Irrigation: Auto-Part
Total Parking Spaces 2
Private Pool No
Building
Lot Description Fenced: Part, Drip Irrigation: Auto-Part
Faces West
Story 2
Structure Type Cement Siding
New Construction Yes
Construction Status To Be Built
Schools
Middle Schools Oquirrh Hills
High Schools Copper Hills
School District Jordan
Others
Senior Community No
Tax ID 20-27-105-005
Monthly Total Fees $145
Acceptable Financing Cash, Conventional, VA Loan
Listing Terms Cash, Conventional, VA Loan



